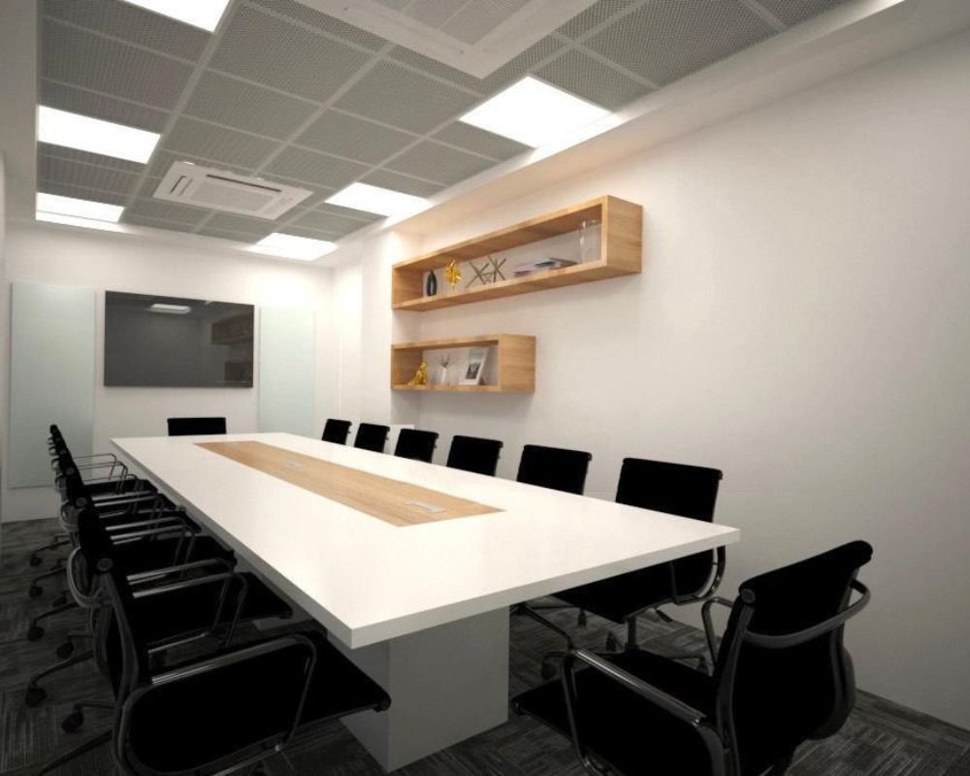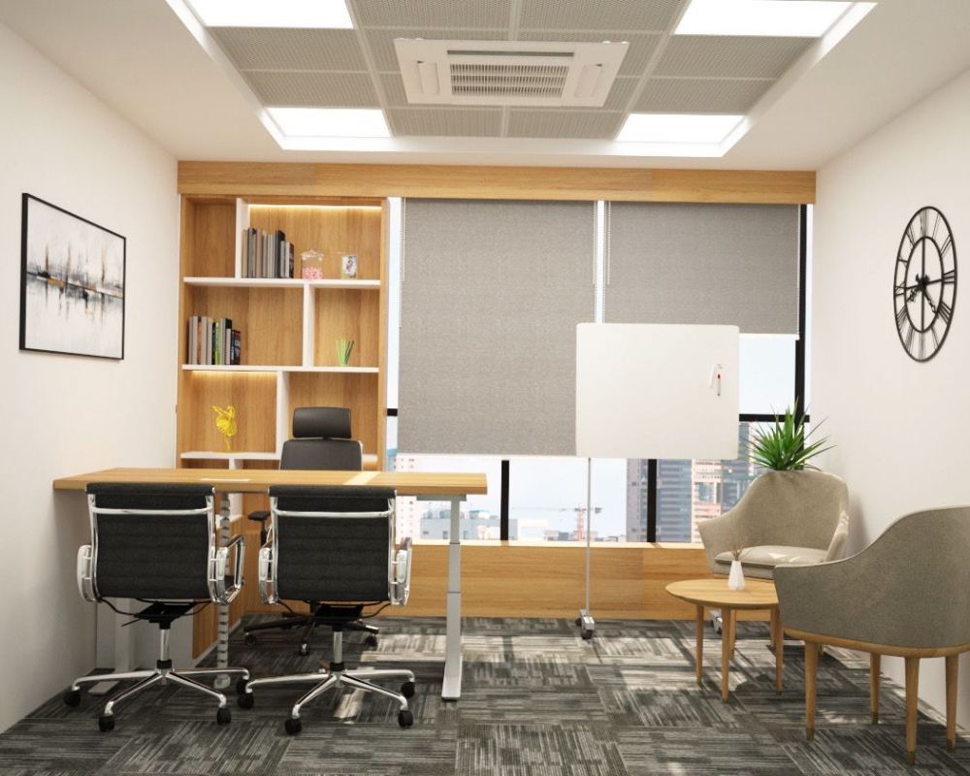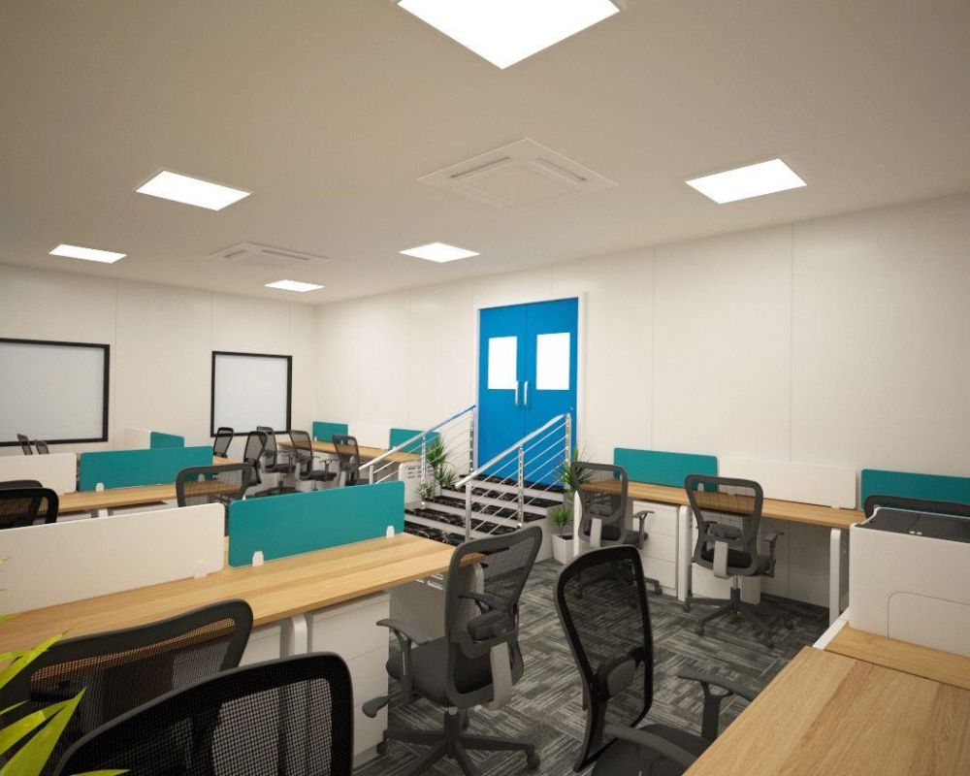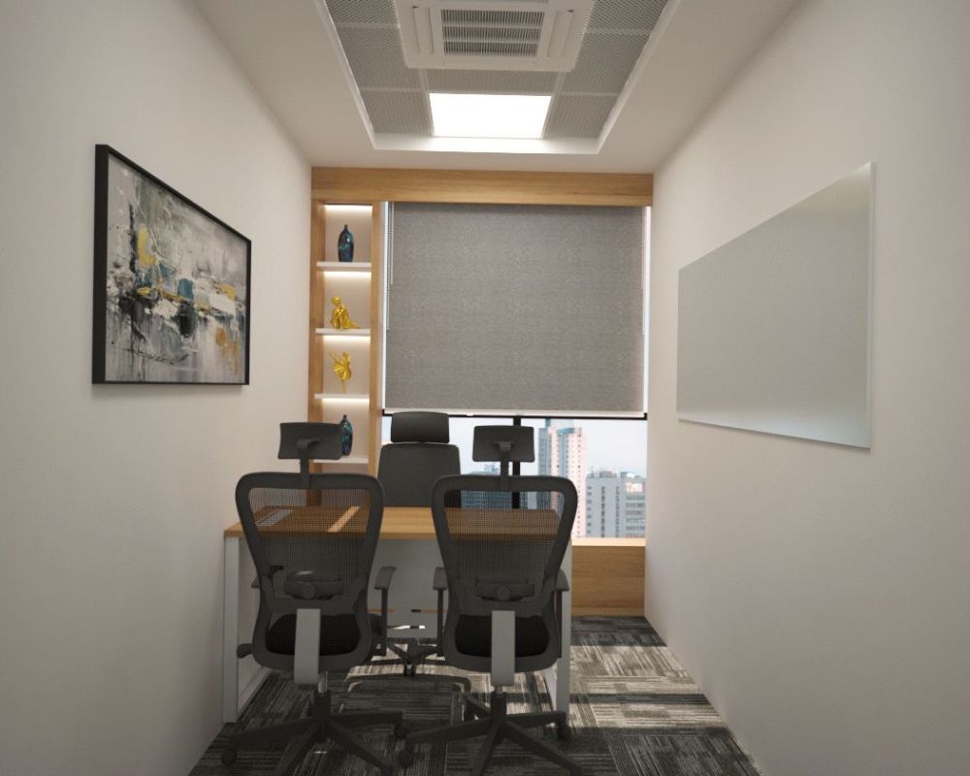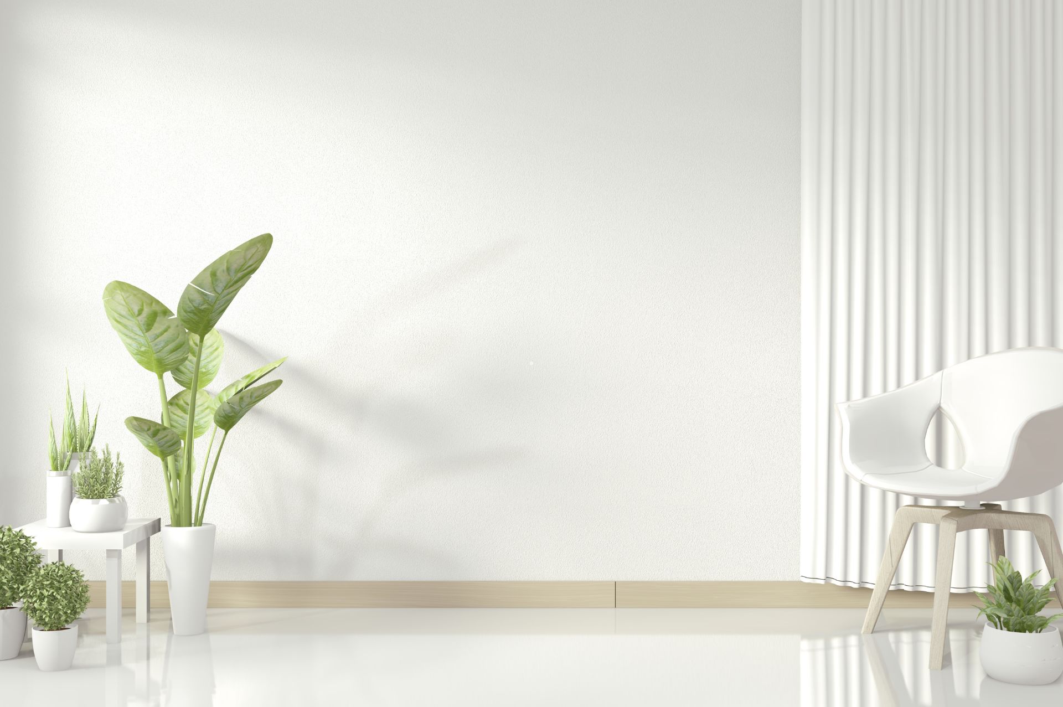
Manufacturing Industry Interiors Design by Phoenix Design
- Home
- Manufacturing Industry Interiors
Where Functionality Meets Durability in Every Detail
Designing interiors for the manufacturing industry demands more than just space planning—it requires a deep understanding of industrial workflows, safety standards, and ergonomic efficiency. At Phoenix Design, we specialize in crafting robust and intelligent interior solutions for manufacturing facilities that enhance productivity, support seamless operations, and stand the test of time. From shop floors to administrative zones, we design spaces that work as hard as the people in them.
Project Highlight: Fertin India – Goa
Project Type: R&D and Pharmaceutical Facility Interiors
Scope: Complete interior design and turnkey execution
Location: Goa
Overview
Phoenix Design was entrusted with designing and executing the interiors for a highly specialized pharmaceutical manufacturing facility at Fertin India, Goa. The project demanded precision planning, cleanroom-compliant materials, and seamless coordination to support a production environment that meets global GMP standards.
Design Objectives
Create an environment suitable for pharmaceutical-grade operations
Ensure workflow efficiency between production, research, and administrative zones
Implement hygienic and durable interior finishes in compliance with industry regulations
Promote a well-organized and safe working environment for technical and non-technical staff
Key Deliverables
🏗️ Controlled Environment Zones
Design and execution of lab-grade workspaces with anti-microbial surfaces, seamless flooring, and controlled ventilation support.🔬 R&D and Support Areas
Functional lab layouts with proper zoning for research, formulation, and quality control processes—ensuring smooth movement and material flow.🧑💼 Office and Administrative Interiors
Modern workspaces that balance corporate aesthetics with operational functionality for daily administration and coordination.🔐 Storage and Utility Sections
Custom-built modular storage units, compliant with pharmaceutical storage protocols and easy access for stock movement and maintenance.💡 Lighting and Ergonomics
Bright, glare-free lighting solutions and ergonomic workstations designed to minimize fatigue in technical environments.
Outcome
The project resulted in a technically sound, regulatory-compliant, and visually streamlined facility that aligns with international standards. Phoenix Design delivered the project with precision, meeting both functional and compliance needs while creating a clean and efficient working environment.







What they think of us

Trevor Virtue
Designer
In my opinion, it was an unforgettable experience working on my ideas. They understood everything I wanted in my project and idea that was great. I would work with ruizarch again for future projects, even to ask them for advice to start projects or ideas.

Emma Miller
SMM Manager
In my opinion, it was an unforgettable experience working on my ideas. They understood everything I wanted in my project and idea that was great. I would work with ruizarch again for future projects, even to ask them for advice to start projects or ideas.

Paul Trueman
Designer
In my opinion, it was an unforgettable experience working on my ideas. They understood everything I wanted in my project and idea that was great. I would work with ruizarch again for future projects, even to ask them for advice to start projects or ideas.


